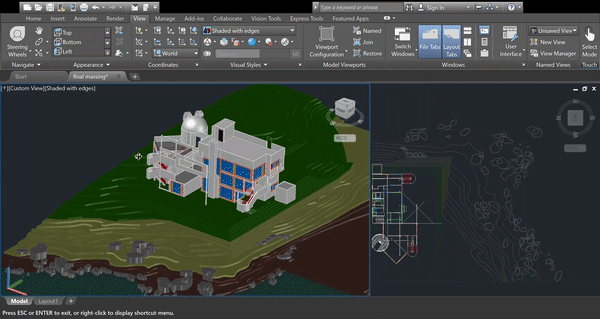
Matt Schwartz
Architecture Student
Project 2- Contextual Fit
Contextual Analysis

Narrative:
Mr. and Mrs. Smith recently hired you to design an addition to their house that was built in the 1960s and passed down to them by Mr. Smith’s father. At the time, the house served its purpose for Mr. Smith, but it now needs an update to serve the purposes for the new owners. With a growing family, Mr. and Mrs. Smith request an expansion that would create a new master bedroom. The couple feels they need more space for themselves and would use the existing bedroom as a nursery for the newborn baby. With both clients being astronomers, they request that the new structure incorporates something that would allow them to enjoy the night sky over the Long Island Sound. Mrs. Smith also wishes to have an exercise room since she does not get much exercise during her long shifts at the lab. These additions would be sure to give the couple a better living experience in their new home.
Rank:
-
Observatory
-
Master Bedroom
-
Exercise Room
Sorting:
Public: Private:
-
Living Room Bedrooms
-
Sundeck Bathroom
-
Kitchen Nursery
-
Dining Room Exercise Room
Loud: Quiet:
-
Living Room Sundeck
-
Kitchen Master Bedroom
-
Dining Room Nursery
-
Exercise Room
High Traffic: Low Traffic:
-
Living Room Master Bedroom
-
Kitchen Nursery
-
Exercise Room
-
Sundeck

Floorplans


Original Smith House

Renovated Smith House

Added Extension


Original Massing Models


Sections


Elevations

North

South

West

East
Construction Process

Animation
