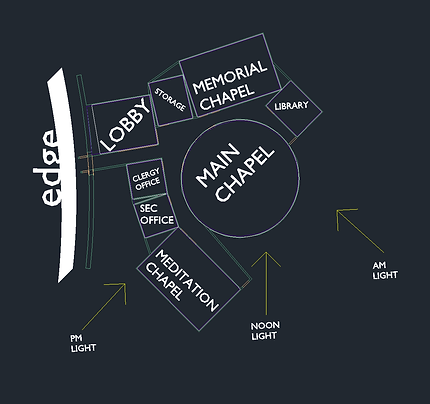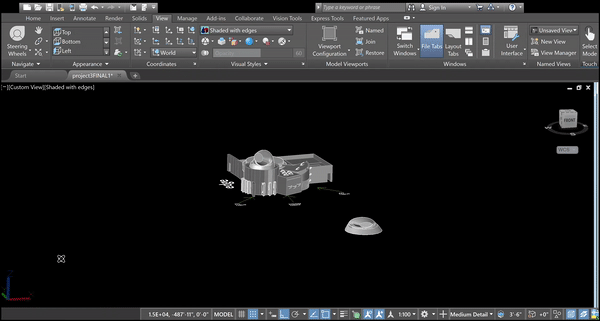top of page

Matt Schwartz
Architecture Student
Light
Purpose of this project was to design a non-denominational chapel located on Farmingdale State College's campus. The College wants this to be a spiritual place that people of all faiths can worship which is believed to be achieved by the use of light. A site has yet to selected on campus. The building should also be integrated into the fabric of the campus


Proposed Site Plan
The Proposed site plan sits along a heavily trafficked area and also near two formal spaces. Being that they're formal spaces, it signifies the importance of the chapel. This area is good because there aren't many buildings around that would block light. Being majority south faced, a lot of light would be able to enter during the day. Besides that, the sun will still be able to hit the chapel during the sunrise and sunset. Adding a chapel to this area would not throw off any existing patterns on the campus.
Contextual Analysis


Circulation
Spaces

Function

Forms

Natural Patterns


Ranking
-
Main Chapel (PM Lighting)
-
Meditation Chapel (Noon Lighting)
-
Memorial Chapel (AM Lighting)
-
Offices
Light Techniques

Sample Chapels






Final Chapel Design






Elevations
South

West

North

East
Lighting Techniques








Sections


Animation

bottom of page